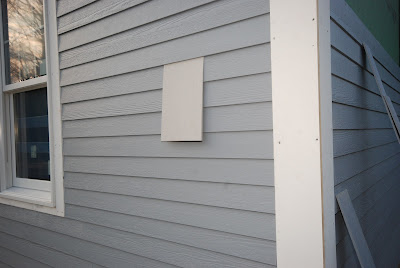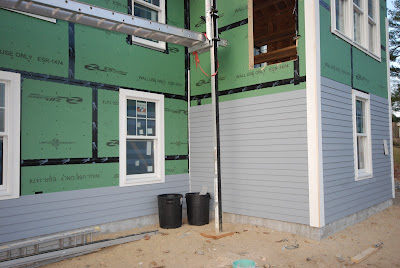 |
| Rooney examines the new PCP pipes the plumber delivered yesterday. |
 |
| Donna does her best Vanna White impression and presents our new lightng fixtures. |
 |
| Rooney loves the new pipes! |
 |
| Ben and his crew added the base frame of the front porch today. |
 |
| Note the tray ceiling effect. |
 |
| The siding continues.... |
 |
| Every day, it looks a little closer to being complete. |
 |
| The exterior doors arrived this morning.... |
 |
| ...and were installed by the end of the day. |
 |
| The bedroom door onto our little balcony was installed too. |
 |
| Now we have easy basement access where they've started roughing out the walls. |
 |
| The door to the deck in the great room adds a nice touch. |
 |
| The large double-doors into the garden storage room will be mostly hidden by the deck above. |
 |
| One reason we chose Craig is his attention to details. Note the beveled edges of the cedar shingles he adds to the top making a nice finished edge |
 |
| On a rainy Sunday morning |
 |
| It looks better in Grey than green I think. |
 |
| The pump truck showed up at 6:30 on Tuesday morning. Thanks to Ed next door for this great photo. |
 |
| Here's an interesting shot with the wide-angle lens. |
 |
| Inside, the crew pumps and spreads out the cement. |
 |
| Later, the crew comes back and smoothes out the surface. We'll be able to walk on it on Wednesday. |
 |
| The gables have been covered and the siding continues. |
 |
| The siding starts to take shape. |
 |
| It's hard to tell from this photo, but the square in the center of the photo is a cedar shake shingle that will be used to cover the outside of the gables. |
 |
| Working with cement goes slowly. |
 |
| Most of this morning was spent raking out the basement, leveling out the gravel in preparation of the cement being poured tomorrow. |
 |
| South Elevation. Windows by Andersen...supplied by Hancock Lumber. Hancock Lumber |
 |
| East Elevation. One window is yet to be added in the ceter of the gable. |
 |
| Even the "Garden Level" has good light. |
 |
| The Dining Room |
 |
| Owner's Bedrooms. There's a tray ceiling going in, but one of the beams above will be trimmed back. |